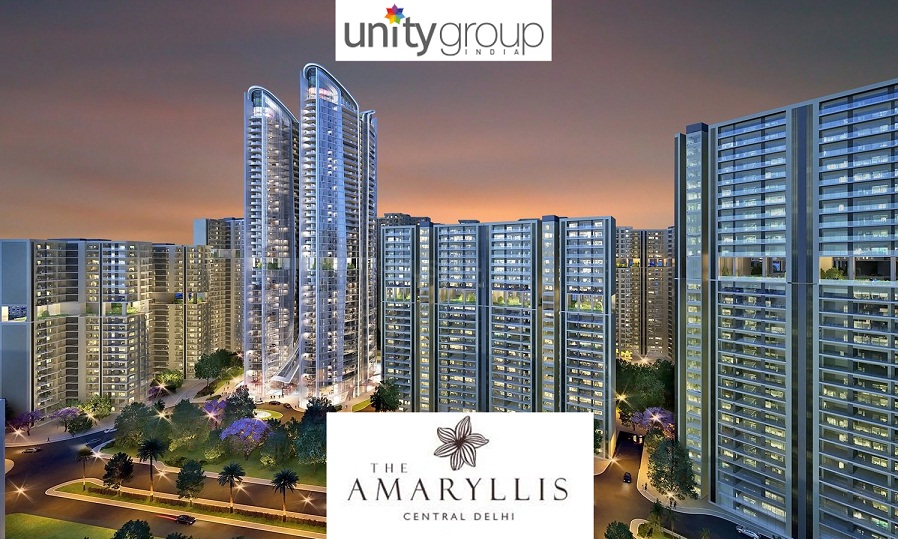
Unity The Amaryllis
Karol bagh, Delhi

Karol bagh, Delhi
40
15
2500
April 2022
DLRERA2018P0004
The Clubhouse
Green Living
• Energy efficient lighting systems
• Water recycling plants
• Rain water harvesting
• A state-of-the-art sewage treatment plant
• Advanced waste management technology to separate organic and inorganic waste
• Usage of eco-friendly and recyclable materials in the construction
Landscape Design
• Herb & Spice Gardens
• Butterfly Gardens
• Organic Café
• Innovative Fountain Designs
• Tree Lined Boulevards
• More than 4000 Tree Plantations
• 15 Acre Central Greens
Towers
• Double Height Entrance Lobby
• High Speed Passenger Elevators with Designer Interiors
• Reception Area in every Tower
• Waiting Lounge in every Tower for Entertaining Guests
• Concierge Desk
• Shuttle Elevators in every tower from Basement to Ground Floor for enhanced
Security
• Fire Evacuation Tower with Fire Evacuation Elevators
• Entrance Lobby Overlooking Central Greens
• Fully Furnished Lift Lobbies Apartments
• VRV / VRF Air conditioning System (High Side and Low Side)
• Home Automation System
• Balcony Areas - Fully Furnished
• Floor to Floor Height - 3.65 Mtrs
• Water Sprinkler System
• Smoke Detection System
• FTTH (Fiber to the Home) System for Television, Telephone, Intercom and Data
Connectivity
• Double Glazed Exterior Glass
• Tap-Off Points provided for Plumbing, Fire Fighting & Electrical Connections
• 100% Power Backup Provided
• All Apartments - Green Facing
• Excellent Cross Ventilation in Apartments
• Intercom & Fire Alarm
• Spacious Terrace in Every Apartment
Structural System
• Combination of RCC (Reinforced Cement Concrete) flat slab structural system is provided to ensure continuous clear heights in most of the habitable areas in the residences.
• Compared to conventional slabs, flats slabs are thicker and act as better noise barriers, thus resisting the sound transmission from upper floors.
• Minimum internal structural columns ensure large column-free internal spaces and lead to greater flexibility of layouts within the residence.
Safety, Security and Sustainability
• Fully NBC (National Building Code) compliant.
• Proposed to be a LEED certified building (Green Building) Gold Category.
• High speed Shuttle Elevators from basements to the ground floor which will also provide enhanced security.
• Elevators will be armed with ARD (Automatic Rescue Device) in order to facilitate safe landing at the nearest level in case of emergency.
• Structure is designed to fit in Zone 5 (highest seismic zone), a zone higher than required by the IS Code.
• CCTV Surveillance for common areas.
• RFID’s (Radio-frequency identification) is a Controlled Access introduced to prevent any unauthorized entry inside the township.
• Controlled Car Parking System is offered through boom barrier to control and monitor the entry and exits of vehicles in basements.
• Ample parking over 3 basement levels will be provided for the convenience of allocating all car parks together and ensuring shorter walks for residents wishing to access their cars.
• Wide Basement Entry Experience through ramp.
• Provision of bicycle parking will be done in designated areas in basements.
• Provision of car cleaning will be done in designated area in basement.
Apartments
• VRV / VRF Air conditioning System (High Side and Low Side)
• Home Automation System
• Balcony Areas - Fully Furnished
• Floor to Floor Height - 3.65 Mtrs
• Water Sprinkler System
• Smoke Detection System
• FTTH (Fiber to the Home) System for Television, Telephone, Intercom and Data Connectivity
• Double Glazed Exterior Glass
• Tap-Off Points provided for Plumbing, Fire Fighting & Electrical Connections
• 100% Power Backup Provided
• All Apartments - Green Facing
• Excellent Cross Ventilation in Apartments
• Intercom & Fire Alarm
• Spacious Terrace in Every Apartment
| Type | Size (Sq ft) | Price Per Unit | Price |
|---|---|---|---|
| 3 BHK | 1525 | 0 | On Request |
| 3 BHK | 1700 | 0 | On Request |
| 3 BHK + SR | 2550 | 0 | On Request |
| 4 BHK + SR | 3600 | 0 | On Request |