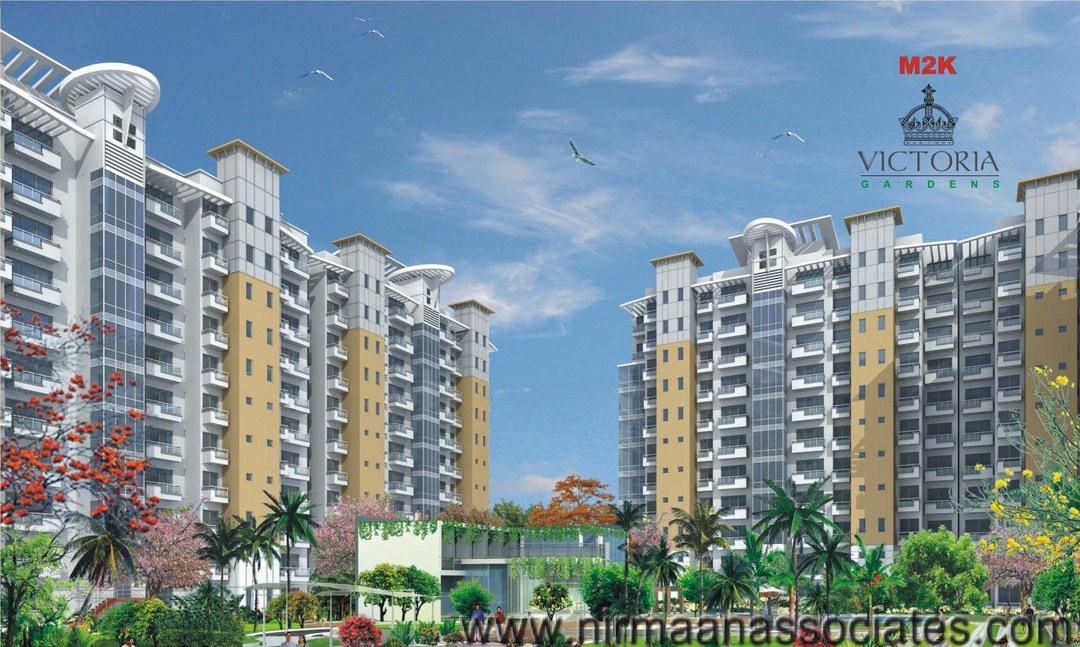
M2K Victoria Garden
Model Town, Delhi

Model Town, Delhi
6
6
320
Ready to move
-
Energy Conservation Features:
· Dedicated Sewage Treatment Plant – Grey Water treatment for landscaping and flushing
· Solar Water Heating System
· Rain-Water Harvesting
· Dual Plumbing provision for all Toilets
· Water Saving Fixtures & Fittings
· Use of Energy saving CFL / LED Lamps in common areas
· Waste segregation system
Safety, Security & Communication Features:
· Earthquake Compliant Structure, Design compliant with National Building Code (NBC)
· One Lift designed for use as Fire Evacuation Lift
· Multi-Tier Security
· Latest Fire Fighting & Fire Detection Systems
· FTTH – Fibre to Home Network* for high speed data & communication needs
· Integrated IP CCTV Security and Electronic Surveillance System
· Access Control Systems*
· Video Door Phone & Video Intercom* between Apartments integrated on Tablet*
· Controlled Boom Barrier Access*
· All Owner / registered vehicles equipped with RFID tags* providing secure access to the Complex
· Electronic Fencing^ for Perimeter Security
· Visitor Management Software for enhanced tracking
· Smartphone* based monitoring
· Panic Alarm in every Apartment directly connect to Security Room
· Wi-Fi Internet Connectivity*
Basement Facilities:
· Squash Court^*
· Virtual Golf^*
· In-House Car Wash^* And Laundromat^* Facilities
· Garbage Collection Room^
Landscape Features:
· Grand Entrance Gate and Landscaped Lawns
· Amphitheatre with Jumping Jets
· Feature Walls &Screens
· Sculptures
· Lotus Pond, Foot Reflexology & Aroma Garden
· Water features at entry and drop off’s& Central Courtyard
· Jogging Track / Pathways
· Play Court^
Living/ Dining
Floor: Vitrified tiles
Walls/ Ceiling: POP Oil bound distemper
Kitchen
Floor: Antiskid tiles
Dado: Ceramic tiles up to 2ft height above counter
Walls/Ceiling: Oil bound distemper
Kitchen Counter: Granite slab , stainless steel sink
Master bedroom
Floor: PVC/laminated wooden flooring
Walls/ Ceiling :Oil bound distemper
Master toilet
Floor: Antiskid tiles
Dado: Ceramic tiles in pastel shades
Vanity: Granite counter with mirror
Bathtub
Fixtures/ fittings: Designer fixtures & fitting
Other bedroom
Floor: PVC/laminated wooden flooring
Walls/ Ceiling: Vitrified tiles oil bound distemper
Other toilets
Floor: Anti-skid tiles
Dado: Ceramic tiles in pastel shades
Fixtures/ fitting: Granite counter with mirror designer fixture & fittings
Stair case:
Kota stone with railing
Balconies:
Floor: Anti skid tiles
Doors & windows
Doors: Hardwood frame ,quality flush doors /skin molded doors
Windows: Wooden windows with grills
Electricals
Wiring: All copper electrical wiring in concealed conduits
Light & power points : Provision for adequate light / power points
Approvals : AC/ Telephones & TV outlets in all the bedroom and living room
| Type | Size (Sq ft) | Price Per Unit | Price |
|---|---|---|---|
| 3 BHK | 1950 | 14872 | 2.90 Cr |
| 3 BHK | 1985 | 14861 | 2.95 Cr |
| 3 BHK + SR | 2450 | 14490 | 3.55 Cr |
| 3 BHK + SR | 2485 | 14688 | 3.65 Cr |
| 4 BHK + SR | 3450 | 14348 | 4.95 Cr |
| 4 BHK + SR | 3485 | 14778 | 5.15 Cr |
| Penthouse | 5495 | 12375 | 6.80 Cr |
| Penthouse | 5555 | 12421 | 6.90 Cr |
| Penthouse | 8060 | 12407 | 10 Cr |
| Penthouse | 8110 | 12454 | 10.10 Cr |

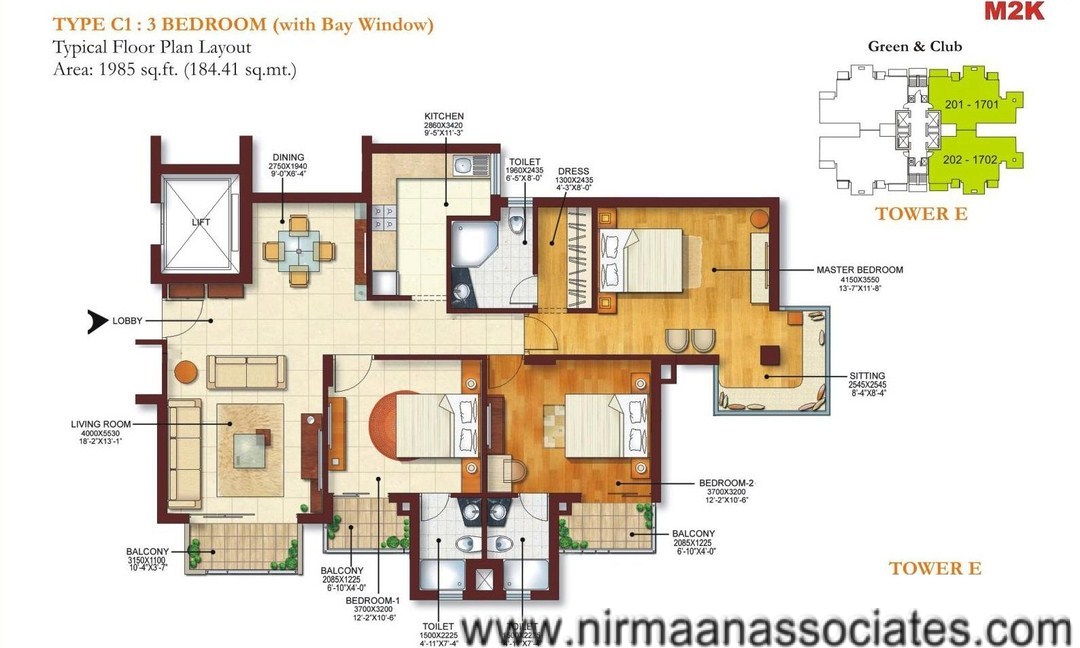
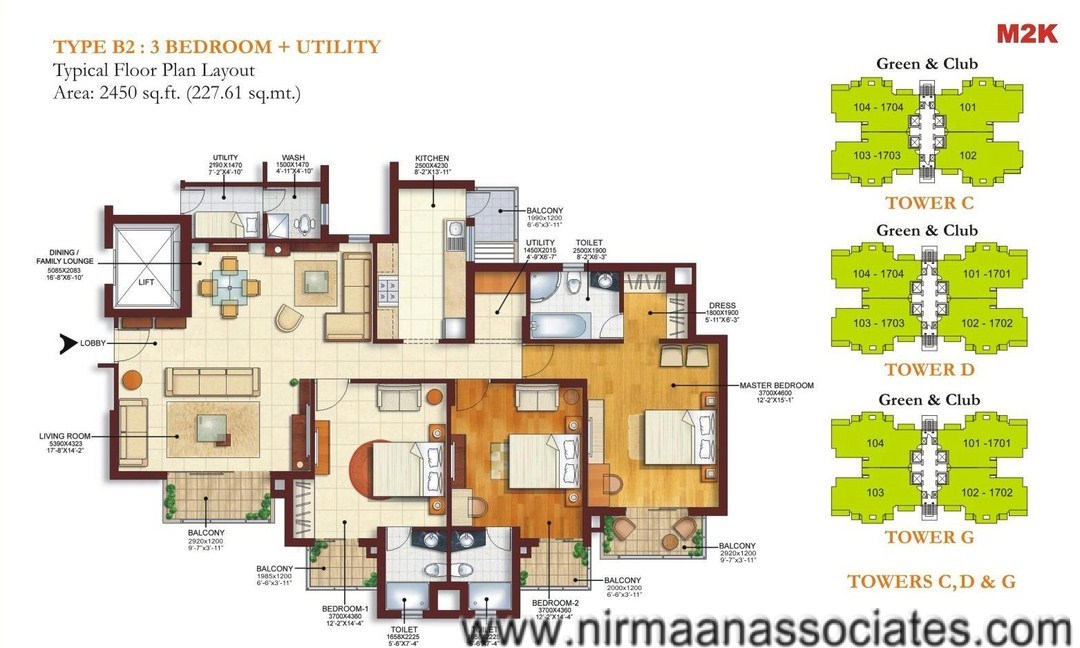



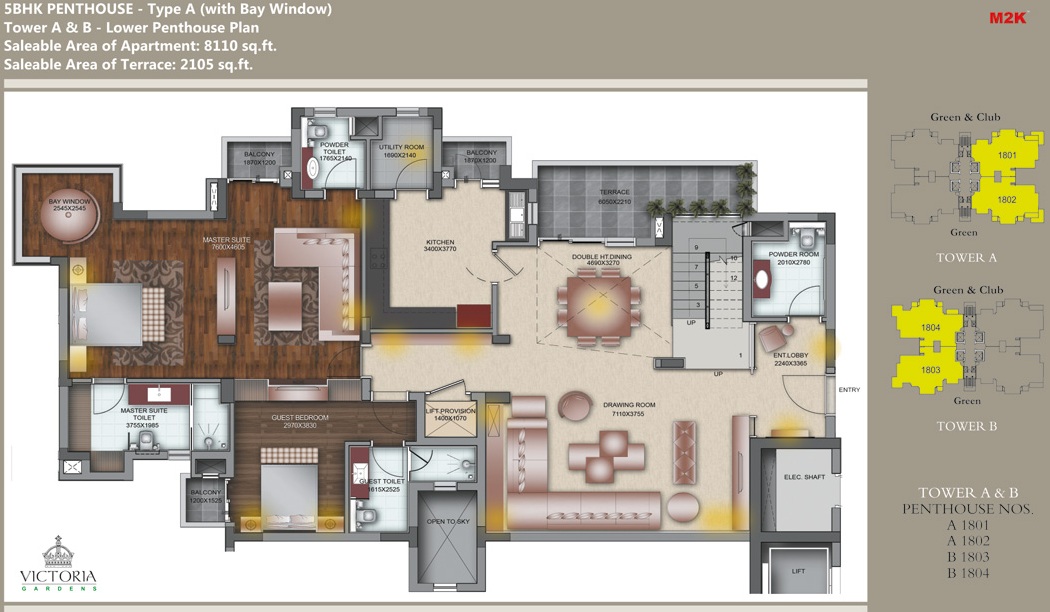

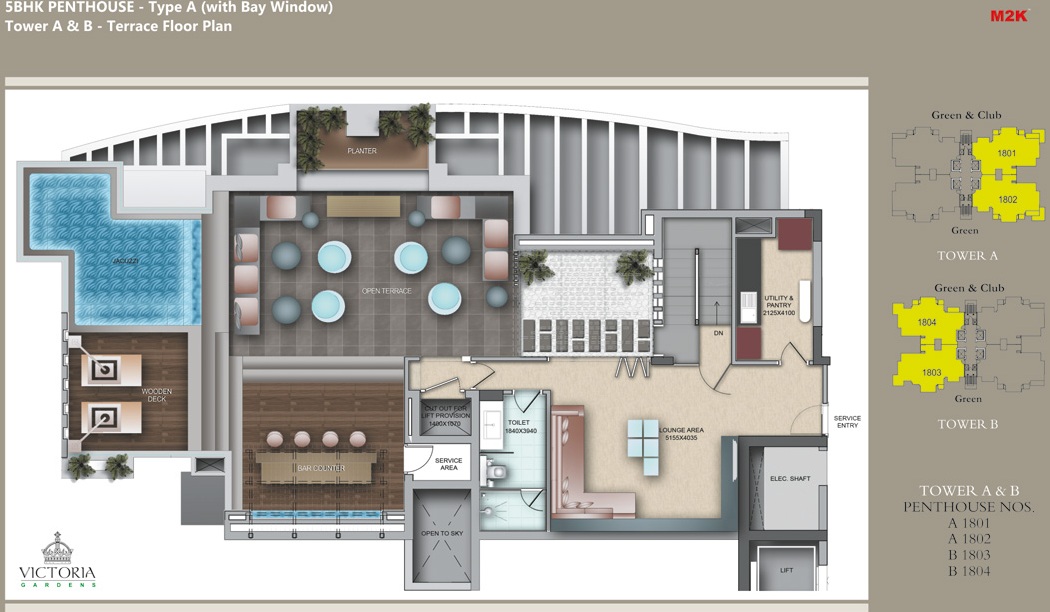
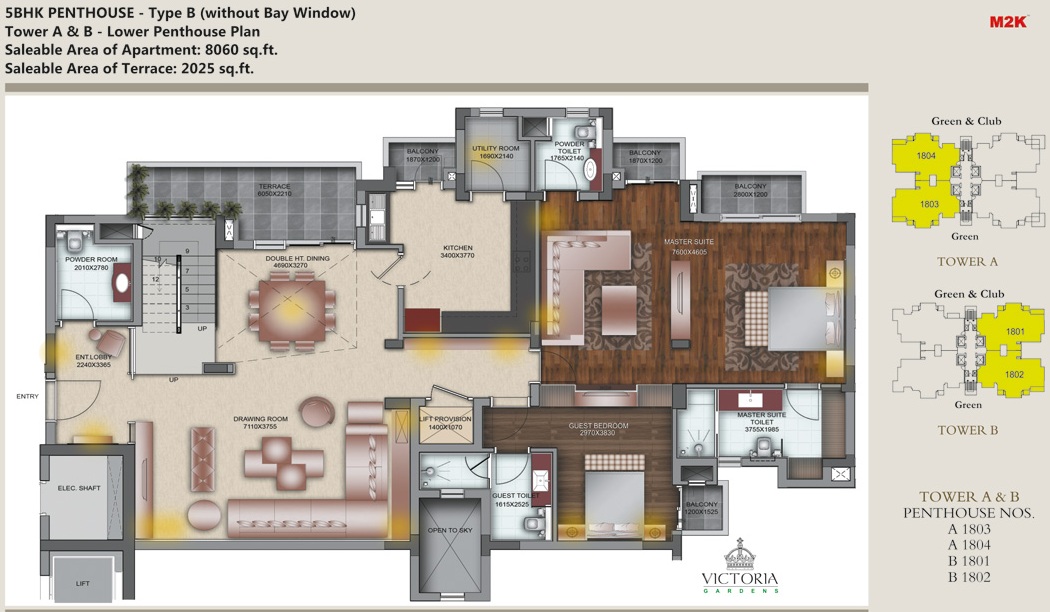
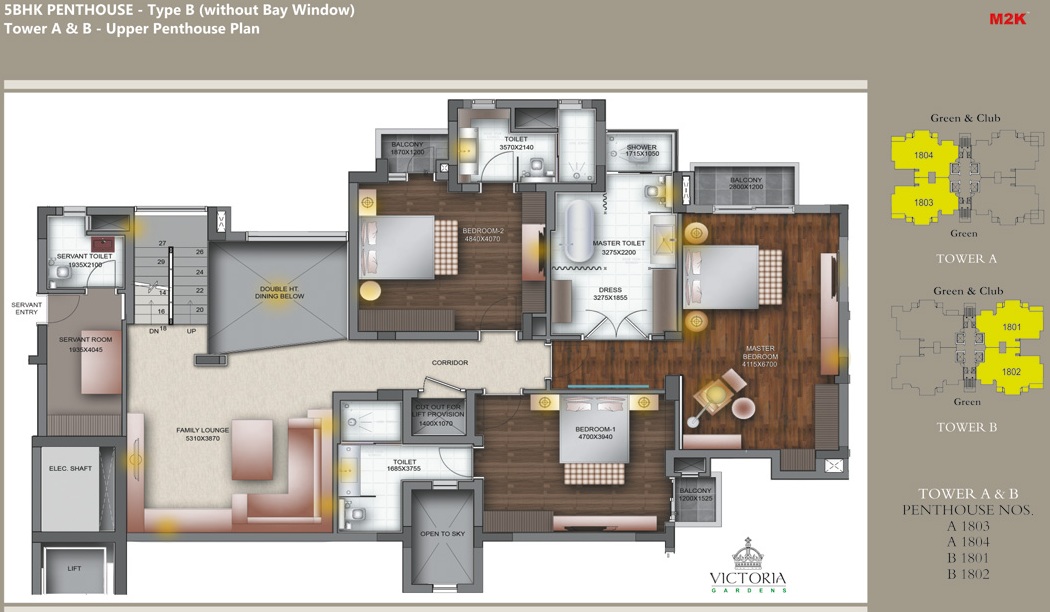



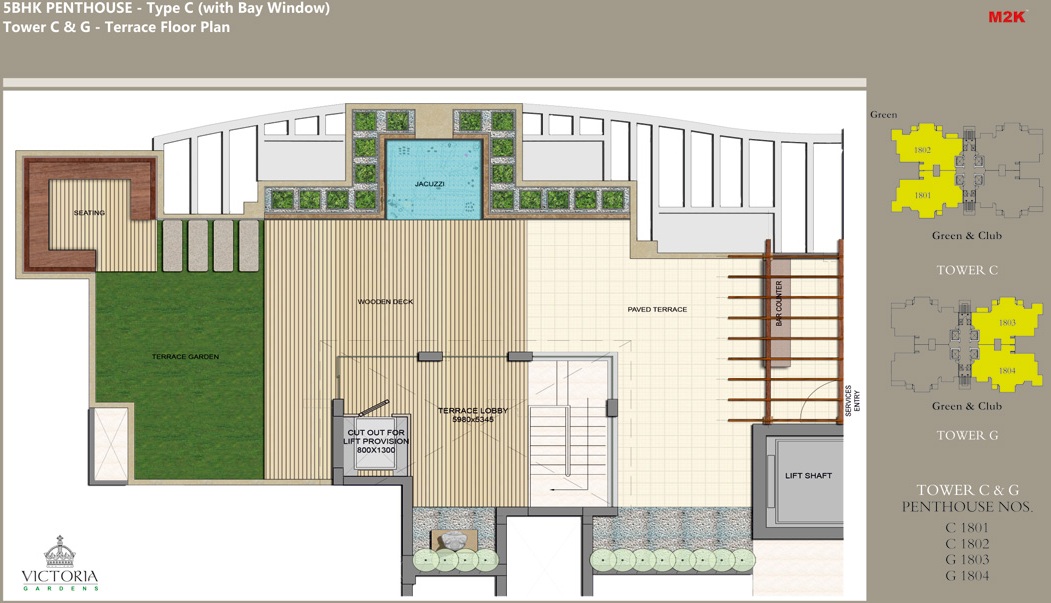

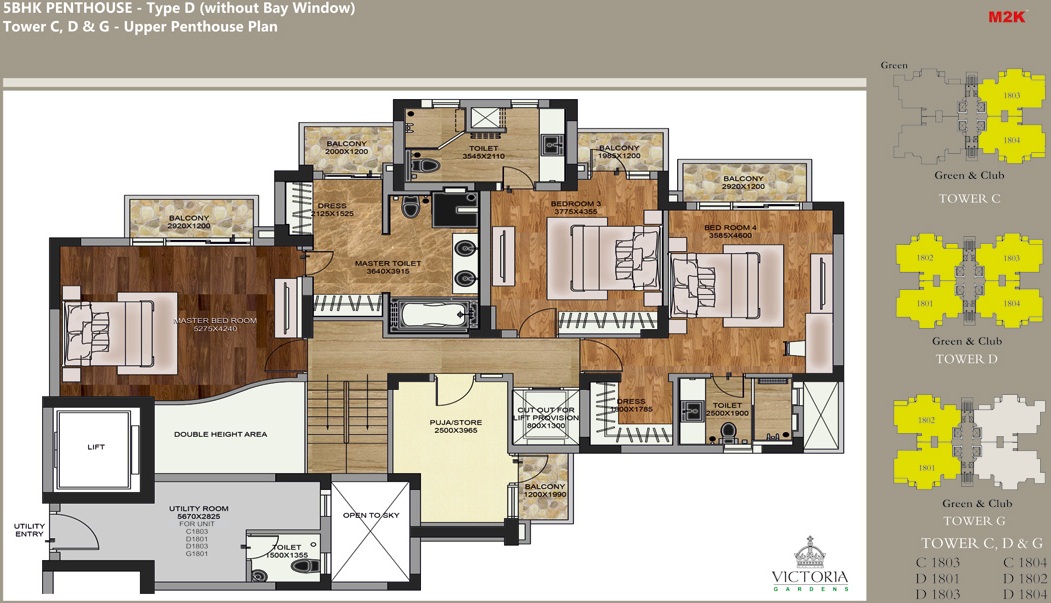
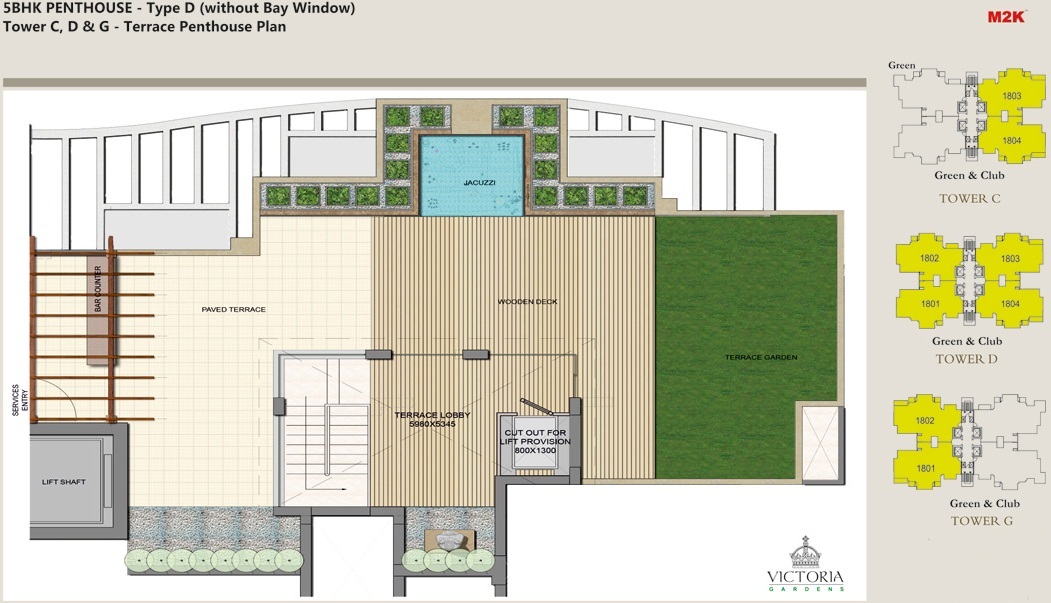
3 BHK
By Naveen Kumar on 14-04-2022