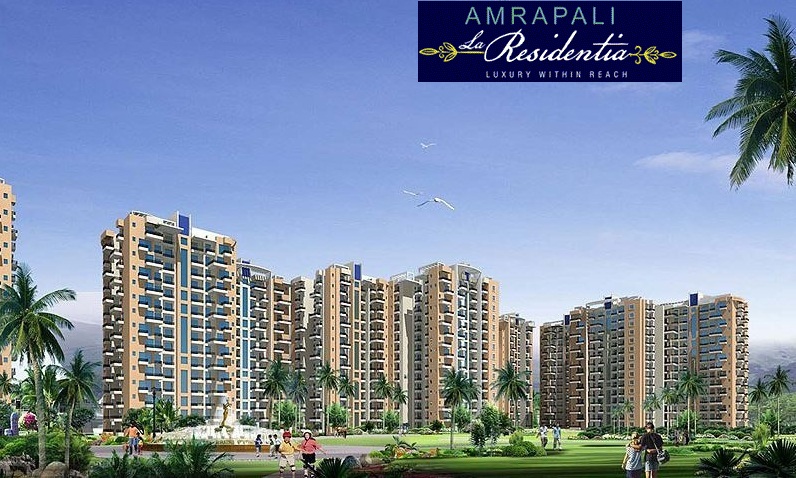
La Residentia
Noida Extn, Greater Noida

Noida Extn, Greater Noida
20
39
3200
June 2018
-
Company has transformed the entire concept of living with its various values added residential projects. Once more living up to its reputation, it is presenting a unique residential condominium which is identified as terrace homes for its novel concept. Terrace Homes are 2, 3 and 4 Bedroom Apartments with individual terraces assigned to them. Three side open terrace that is virtually ocean of the fresh air, is a star feature of every apartment of this modern and architecturally improved apartment housing. The terraces are just imitative of the lush green lawns in private villas and serves as the lungs of the apartments. This heart of the apartment can be used for the multipurpose household occasions.
STRUCTURE: Earthquake Resistance RCC Framed
BEDROOM
Floors : Vitrified Tiles/Laminated Wooden Flooring in master bedroom
Ceiling : Designer POP
Living / Dining / Lobby Passage
Floors : Vertified Tiles / Equivalent
Walls : OBD Paint
Ceiling : Designer POP
Kitchen
Walls : Designer Ceramic tiles with border upto 2 FT. above counter
Floor : Combination of anti skid ceramic tiles / vitrified tiles
Counters : Granite working platform
Fittings and Fixtures : CP Fitting, Stainless Steel sink
Wood Work : Semi Modular Kitchen
Toilet
Walls: Designer Ceramic Tiles
Floor: Combination of anti-skid ceramic tiles / vitrified tiles
Fittings / Fixtures: ISI Fitting, granite counter, standard chinaware fixtures & fittings for geyser water supply
Water Hot & Cold water pipelines provision
DOORS Entrance Doors: Polished Skin Doors
Internal Doors: Hardwood frame with flush door shutter
Windows: Powder Coated Aluminum Glazing
ELECTRICAL
Modular switches, 24 Hrs. Power backup provisions
Drinking Water
Drinking water treatment facility by individual R.O. system
| Type | Size (Sq ft) | Price Per Unit | Price |
|---|---|---|---|
| 2 BHK | 880 | 0 | On Request |
| 2 BHK + SR | 1010 | 0 | On Request |
| 2 BHK | 1085 | 0 | On Request |
| 3 BHK | 1170 | 0 | On Request |
| 3 BHK | 1395 | 0 | On Request |
| 3 BHK + SR | 1545 | 0 | On Request |
| 3 BHK + SR | 1705 | 0 | On Request |
| 4 BHK + SR | 2065 | 0 | On Request |