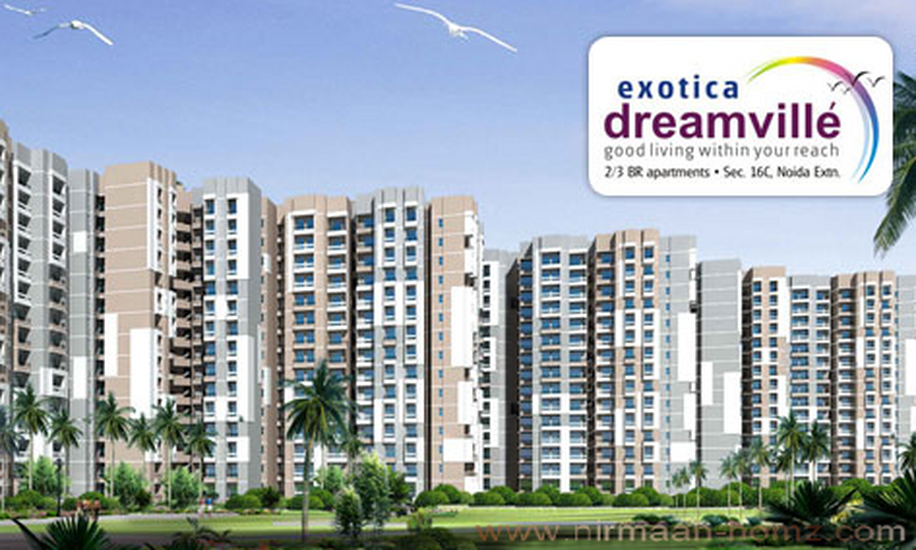
Exotica Dreamville
Noida Extn, Greater Noida

Noida Extn, Greater Noida
10
15
1700
April 2016
-
• 3 side open plot
• Exotic fountain at entrance
• 24 X 7 security
• Wi-Fi Enabled complex
• Indoor & Outdoor facilities
• Concierge services
• Party hall
• Retail Complex
• Amphitheater
• Bus shelter
• Good Parking Space
• Jogging tracks
STRUCTURE
Earthquake resistant RCC framed structure designed by highly experienced structural and approved by IIT Delhi.
DOORS
European style designer flush doors with hardwood frame and polish/paint, with anodized aluminium hardware.
WINDOWS
Aluminium composite powder coated with anodized aluminium hardware.
ELECTRICAL
Fire resistant wiring in P.V.C. concealed conduit.
Provision for adequate light and power points as well as telephone & TV outlets with protective M.C.B’s.
WALL FINISH
Internal- Plastered and painted in oil Bound Distemper or equivalent and one wall in master bedroom duly textured finish.
External- Excellent weather proof finish of pleasing shades.
FLOORING
Drawing/dining/bedrooms-Vitrified Tiles.
Wooden flooring in master bedroom.
Kitchen, Balcony-Ceramic Tiles.
KITCHEN
Granite working platform with 2ft. high glazed ceramic tiles above it with stainless steel sink.
Provision of utility balcony. Independent RO system.
TOILETS
Provision for Hot & Cold water system with imported PPR/UPVC pipes & fittings.
Glazed tiles in pleasing colours on walls upto door level.
European W.C. washbasin & cisterns in white shade.
FURNITURE & FIXTURE
Tube light in drawing/dining, kitchen and bedrooms.
Audio phone system with intercom facility for security.
ELEVATORS
Two elevators in each block.
WATER SUPPLY
Underground/Overhead water tank for adequate water supply in each block and adequate bores in the entire complex.
PARKING
Adequate parking in the complex with allotted covered/open parking at reasonable rates
| Type | Size (Sq ft) | Price Per Unit | Price |
|---|---|---|---|
| 2 BHK | 920 | 0 | On Request |
| 2 BHK | 1035 | 0 | On Request |
| 2 BHK + SR | 1235 | 0 | On Request |
| 3 BHK | 1340 | 0 | On Request |
| 3 BHK + SR | 1705 | 0 | On Request |
Looking 3 bhk flat pls call me back
By Narsingh Rai on 09-12-2019
Worst society in Noida extension to live in
By Kamlesh Kumar on 31-12-2018