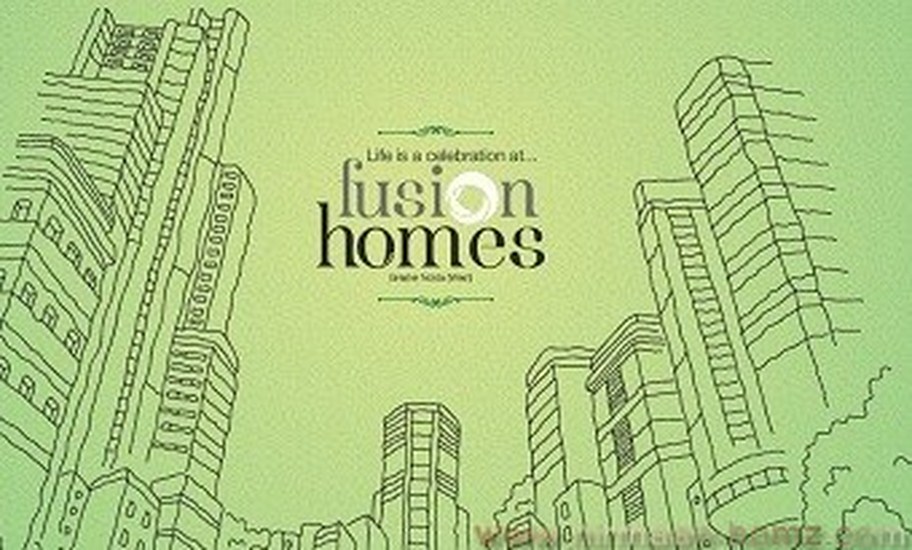
Fusion homes
Noida Extn, Greater Noida
On Request - On Request
Possession
Ready to move
Category
Residential
Super Area
1010 - 2115
Price/unit
0 - 0

Noida Extn, Greater Noida
9
12
1500
June 2018
-
| Type | Size (Sq ft) | Price Per Unit | Price |
|---|---|---|---|
| 2 BHK + SR | 1010 | 0 | On Request |
| 2 BHK + SR | 1130 | 0 | On Request |
| 3 BHK | 1400 | 0 | On Request |
| 3 BHK + SR | 1600 | 0 | On Request |
| 3 BHK + SR | 1935 | 0 | On Request |
| 4 BHK + SR | 2115 | 0 | On Request |