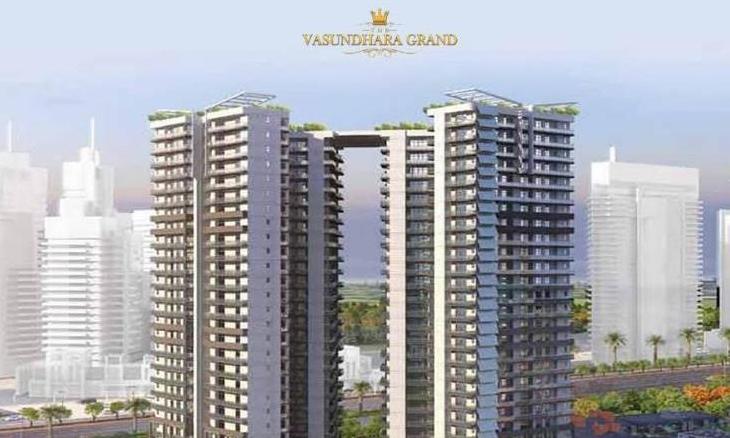
Vasundhara Grand
Sector – 15, Vasundhara

Sector – 15, Vasundhara
2
2
324
November 2022
-
UNPARALLELED LOCATION
1. Project Right in the heart of Vasundhara on main Atal Chowk
2. Close to Vaishali Metro Station, Anand Vihar ISBT
3. Fully Developed area strategically located next to Delhi, with Ultra Modern Malls, Five Star hotels, Renowned hospitals, Schools and institutes like DPS Vasundhara, Amity International etc
4. Freehold Land allotted by UPAVP with excellent infrastructure, roads, Ganga water supply etc
5. Proposed Bridge from Atal Chowk towards Noida
PURE COMFORT
1. Unique 4 Side open Plot
2. Vasundhara Grand will stand "Tall" with an Iconic "Snow Flake" Unique design to ensure all flats are "corner" and have that open spacious airy feel with proper ventilation and natural sunlight
3. Minimal Ground coverage to provide large open areas with modern landscaping to give a resort like feel
4. Spacious wooden ward-robe with good fixture in every room
5. Fully Equipped Full Modular Kitchen with Ultra-modern Chimney, Hob & RO
6. Exclusive AC Welcome Lounge with the ambience of a 5 Star Hotel, in additional a separate well equipped business Lounge
7. Guest Suites for your visiting/guest
8. 24 Hour Power Back up
9. High powered car wash system
PURE PLEASURE
1. Concept of "Beach Themed" resort style Swimming Pool with decks/sunbaths
2. Resort style landscaping in the entire project with pleasing water bodies & Gazebos and hammocks
3. Jogging Track
4. Mini Golf Putting Greens
5. Sky Garden on Top Floor with Barbecue and sitting areas
6. Yoga and Meditation Zones
7. Cafeteria
8. Sporting facilities like proposed tennis court, cricket practice net, Badminton court, Half Basketball Court, Pool Table
9. Special Kids pool and play area with sand pits etc on ground floor
10. Another Kids Play area on terrace with Indoor games, karaoke Zone
11. Fully equipped air conditioned Luxurious Club with Gym, Saloon and Spa (steam/sauna/Jacuzzi)
12. Mini Theater for watching those nail biting cricket matches in a stadium like atmosphere
13. Special "Ladies Only" special area on terrace dedicated AC Gym, Cards Room, Full Spa with Jacuzzi, and a special "Ladies only Pool"
14. Introduce a new system of "Training/Classes" for skill developments for kids and ladies, for example swimming classes, tennis classes, cooking classes etc. etc
15. Exclusive designer bathrooms with luxury fitting
HIGH TECH
1. Gated community with Smart Card entry system for fool proof security (at main entrance)
2. Electronic surveillance with CCTV
3. Video Door Phone in every apartment
4. Remote control for a fan
5. Designer light fixtures
6. Latest ultra-modern fire-fighting design and equipment with Sprinkler based system
7. Wi-fi enabled zones
8. Real time updates on the web to monitor your project
I AM GREEN
1. Building using innovative and environment friendly materials such as "Green" AAC Block (Autoclaved Aerated Concrete Block) architecture to provide a sound proof, thermally insulated, fire/earthquake resistant Green Structure. Due to the AAC Block’s thermally insulating nature, the cost of air conditioning also will come down
2. These "environment friendly and sustainable" AAC Blocks are also moisture/pest/mould/fire resistant apart from providing acoustic/thermal insulation to the structure, adding greatly to the health, safty and comfort of the Building occupants
3. Rain water harvesting system, so that you can "Grow" your own water
4. External solar/LED lighting to light up your world
SPECIFICATOINS
STRUCTURE
1. Eco friendly, earthquake resistant RCC framed structure designed by highly experienced engineers, structure certified by IIT or similar institution. High quality construction material to be used.
FLOORING
1. Vitrified Tiles in Drawing/Dining/Bedrooms
2. Wooden Laminated Flooring in Master Bedroom
3. Ceramic floor tiles in Bathrooms/Balconies
DOORS & WINDOWS
1. Internal door frame of Maranti or equivalent hard wood with all Flush Doors
2. Attractive finish main door with laminate/skin
3. External doors and windows of UPVC or powder coated Aluminum
4. Good quality hardware
WOOD WORK
1. Designer wooden Cupboards in all Bedrooms
KITCHEN
1. Attractive Designer Modular Kitchen equipped with modern gadgets like Chimney, HOB
2. Individual RO system in kitchen
3. Working platform with Granite or equivalent top and Stainless Steel Bowl with Faucet
4. Pleasing Ceramic tiles above the Counter top
TOILET
1. Designer toilets with Ceramic tiles upto ceiling level
2. English WC and Washbasin
3. High quality CP Fittings/Shower Panels
WALL FINISH
1. Interiors: POP Finish on walls with Pleasing Oil Bound Distemper finish
2. Attractive Designer POP Cornice in Main Drawing area
3. One wall of drawing room with designer wallpaper/texture paint
4. Exteriors: Pleasing weather proof attractive modern finishing
ELECTRICAL
1. Copper wiring in concealed PVC conduits with MCBs
2. Sufficient light and power points, telephone/TV points with Modular Switches
3. Fans, designer light fixtures with LEDs in all rooms
INTERCOM
1. Video door phone in every apartment with intercom facility for security
2. Communication within the complex and the security staff on the gate for enhanced comfort and security
POWER BACKUP
1. 100% Power Backup
NOTE
1. Color and design of tiles/motifs/laminates/skins can be changed without prior notice, subject to availability.
2. There may be variations in color and sizes of tiles/stone/ Granite/mica/laminates.
3. Specifications are subject to change without prior notice.
4. Any pictures/designs are indicative only.
| Type | Size (Sq ft) | Price Per Unit | Price |
|---|---|---|---|
| 3 BHK | 1295 | 8494 | 1.10 Cr |
| 3 BHK | 1395 | 8459 | 1.18 Cr |
| 3 BHK | 1650 | 8485 | 1.40 Cr |
| 3 BHK + SR | 1895 | 8443 | 1.60 Cr |
| 4 BHK + SR | 2250 | 8444 | 1.90 Cr |
4bhk + servant
By Rohit Ranjan on 21-03-2022