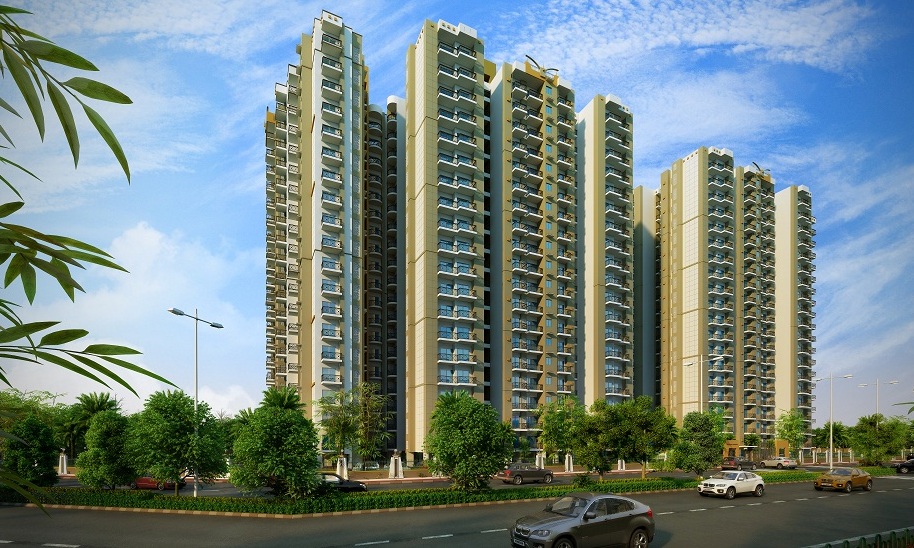
SVP Gulmohur Residency
Ahinsa Khand 2, Indirapuram

Ahinsa Khand 2, Indirapuram
3
4
418
March 2018
-
Spread over in 3 Acre Land
Maximum Floor - 19.
Located in Indrapuram opposite to D.P.S Indrapuram.
Connecting 0.5 Km. to N.H 24 Bypass, Anand Vihar ISBT 5 Km, Indrapuram - Shipra Mall 1 Km, Vaishali Metro Station 4 Km.
Proximity to School, Colleges & Hospitals.
100% cost appreciation.
Security - Servillance with CCTV, Door Phone Systems, Intelligent access control system etc.
Adequate basement and Surface parking, landscaped courts with sit-out spaces, Tennis Courts, Jogging Track and Club.
Dual High speed lifts for every apartment.
Living/Dining/lobby Flooring :
Vitrified Tiles/Natural Stone Flooring
Walls :
Acrylic paint with POP punning Ceiling
Doors :
Polished/painted timber frame; Entrance door: Timer veneered and polished flush shutter with hadware fiitings; Internal doors: Polished/painted flush shutters with hadware fittings.
Kitchen :
Modular Kitchen with combination of tiles upto 2ft above the counter and oil bound distemper in the balance areas.
Window :
Double glazed uPVC/Powder coated alumininum window frames and Louvers with clear/froasted glass/ tinded glass.
Balcony :
Tempered glass railing with handrails/steel railing.
Floor- Combination of one or more of Vitrified Tiles/Ceramic Tiles/ Marble
External Finishes :
Textured Finish
Toilets :
Verified tiles.
Ceiling :
Weather-proof paint/tiles.
Floor :
Combination of one or more Vitrified / Ceramic Tiles
Fitting & Fixtures :
Sprinkler system for fire safety.
CPVC Piping for water supply.
Electrical Work/ Fixtures :
Electrical Work with copper wires in Concealed PVC conduits. Provision shall be Made for sufficient Lighting & power points Switches & sockets. Telephone & TV point In each Bedroom, Drawing/Dining Room With modular Switches.
| Type | Size (Sq ft) | Price Per Unit | Price |
|---|---|---|---|
| 2 BHK + SR | 1255 | 7171 | 90 L |
| 3 BHK | 1350 | 8148 | 1.10 Cr |
| 3 BHK | 1510 | 8278 | 1.25 Cr |
| 3 BHK + SR | 1660 | 8434 | 1.40 Cr |