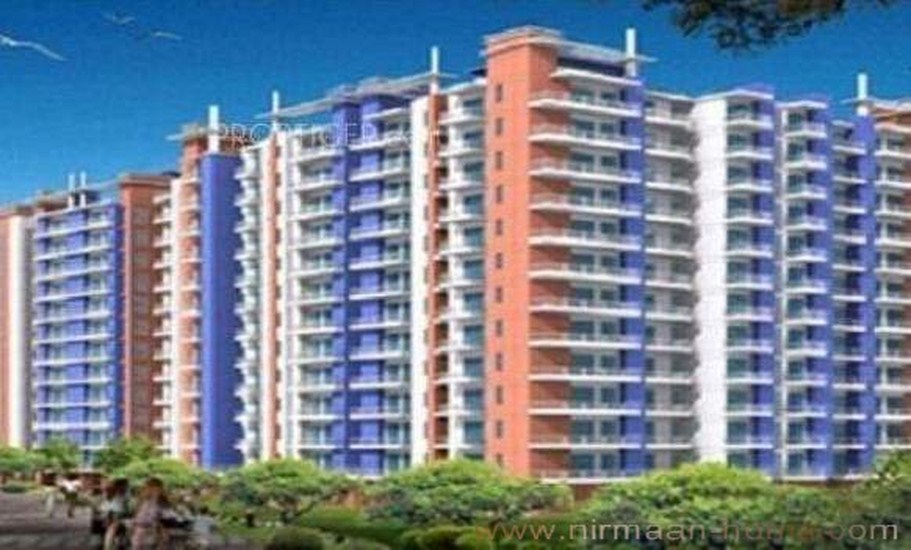
Bharat Residency
Ahinsa Khand 2, Indirapuram

Ahinsa Khand 2, Indirapuram
3
3
96
Ready to move
-
The group is now proud to present "BHARAT RESDENCY" a Luxurious Group Housing Project at Indirapuram suiting to quality aspiration and budget of middle class.
Structure
Earthquake resistant RCC framed structure designed by highly experienced structural engineers and approved by IIT or equivalent authorities.
Flooring
Laminated wooden flooring in Master Bedroom. All other Bedrooms & Drawing/Dinning to have vitrified tiles.
Ceramic/Vitrified tiles in Kitchen.
Ceramic tiles in toilets and balconies.
Internal wall finish
All internal walls plastered and painted in oil bound distemper or equaivalent, with one wall in Master Bedroom with textured finesh.
POP work in drawing/dinning and all bed rooms.
Toilets
Provision for hot & cold water system (with Geyser).
Glazed tiles in pleasing colors on walls upto door level.
European W.C.'s washbasins & cisterns in white shade of standard brand.
Chrome plated fittings of standard make.
Green/black marble counters.
Doors & windows
All external doors & windows with aluminum/wooden glasing.
All internal and main entrance door frames in hard wood (Miranti or equivalent) with flush door shutters duly polished.
Kitchen
Modular woodwork cabinets.
Granite working platform with 2 ft. high glazed ceramic tiles above it with stainless steel sink.
Independent water purifying system.
Electrical
Copper wiring in concealed PVC conduits.
Sufficient light and power pints.
Provision for T.V. and telephone point in living room and all bedrooms.
External Finish
Fancy Lights.
Fans & Tubes in Drawing/Dining and all bedrooms.
Wooden/Alimarh in 2 Bedrooms.
Phone system with intercom facility for security.
Elevators
Elevator in each block
| Type | Size (Sq ft) | Price Per Unit | Price |
|---|---|---|---|
| 3 BHK | 1625 | 7077 | 1.15 Cr |
| 3 BHK | 1635 | 7217 | 1.18 Cr |
| 3 BHK | 1760 | 7102 | 1.25 Cr |
| 3 BHK | 1800 | 7222 | 1.30 Cr |
| 4 BHK + SR | 3000 | 7667 | 2.30 Cr |