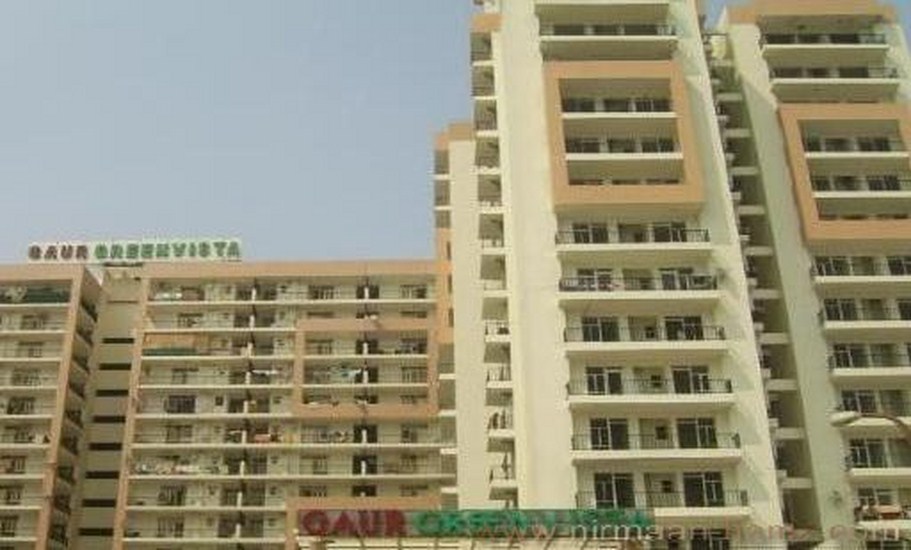
Gaur Green Vista
Nyay Khand 1, Indirapuram
70 L - 1.70 Cr
Possession
Ready to move
Category
Residential
Super Area
920 - 1765
Price/unit
6786 - 9796

Nyay Khand 1, Indirapuram
4
4
540
Ready to move
-
| Best ever located project on NH-24 |
| Proposed metro project under active consideration of GDA |
| Situated at NH-24 |
| Facing green belt |
| Hardly 1.5 km distance from Delhi |
| This project is just a few kms from the site of common wealth games, Akshar Dham Temple & Connaught Place (Center of gravity of Delhi) |
| Certified Earthquake resistant structure as per IS codes of practice |
| Freehold land |
| Housing loan facility available from the leading financial institutions |
| Easy transportation-Buses, Taxis and Auto available |
| D.P.S, Bhartiya Vidya Bhawan, Cambridge School are the in the vicinity and buses from all major schools reach here |
| Lifts in each block |
| 24 hours water supply in bathrooms |
| Provision for RO plant in kitchen (without RO Plant) |
| 24 hours security with intercom |
| Reserved car parking on payment basis |
| Swimming pool |
| In-house club with gymnasium, table tennis, billiards etc. |
| Landscaping within the complex |
| Rain water harvesting |
| Only 25% covered and 75% open space |
| Power backup facility on demand on payment basis |
| Plumbing done with CPVC pipes to avoid corrosion |
| Timely possession with penalty clause |
| No club membership charges from the flat owners of the complex. However annual maintenance charges are applicable |
Flooring
Wall & Ceiling Finish
Kitchen
Toilets
Doors & Windows
Electrical
| Type | Size (Sq ft) | Price Per Unit | Price |
|---|---|---|---|
| 2 BHK | 920 | 7609 | 70 L |
| 2 BHK | 1090 | 7339 | 80 L |
| 3 BHK | 1225 | 9796 | 1.20 Cr |
| 2 BHK + SR | 1231 | 7149 | 88 L |
| 2 BHK | 1254 | 7177 | 90 L |
| 2 BHK + SR | 1345 | 8550 | 1.15 Cr |
| 2 BHK + SR | 1400 | 6786 | 95 L |
| 2 BHK + SR | 1518 | 8235 | 1.25 Cr |
| 3 BHK | 1655 | 9668 | 1.60 Cr |
| 3 BHK + SR | 1765 | 9632 | 1.70 Cr |
Interested in buying a unit here. Please give complete details including date of possession and amenities. Thanks.
By onkar kedia on 01-02-2019