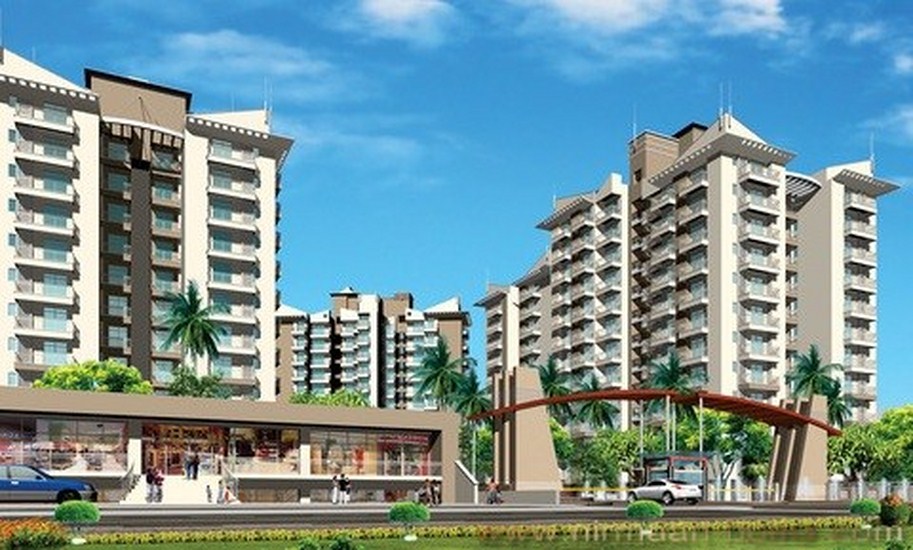
Exotica Elegance
Ahinsa Khand 2, Indirapuram
1.05 Cr - 2.25 Cr
Possession
Ready to move
Category
Residential
Super Area
1250 - 2050
Price/unit
8400 - 10976

Ahinsa Khand 2, Indirapuram
4
5
330
Ready to move
-
| STRUCTURE: Earthquake resistant RCC framed structure designed by highly experienced structural engineers and approved by IIT Delhi. |
| DOORS: European style designer flush doors with hardwood frame and polish/paint. With brass hardware. |
| WINDOWS: Aluminium composite powder coated with anodized aluminium hardware. |
| ELECTRICAL: Fire Resistant wiring in P.V.C. concealed conduit. Provision for adequate light and power point as well as telephone & TV outlets with protective M.C.B’S. |
| WALL FINISH: Internal-Plastered and painted in Oil Bound Distemper or equivalent and wall in Master bedroom duly textured finish POP work in drawing/dining and all bedrooms. External-Excellent weather proof finish of pleasing shades. |
| ELEVATORS: Two elevators in each block. |
| WATER SUPPLY: Under ground/ Over head water tank for adequate water supply in each block and adequate of bores in the entire complex. |
| COMMON AMENITIES: Well developed landscaped garden in the entire complex. Well furnished all purpose club having facilities like indoor/ outdoor sports, conference room, joggers trails, swimming pool, community hall, badminton court, etc. |
| FLOORING: Drawing/Dining Room-Designer Info-Italian marble with modern designs and mirror finish. •Wooden flooring in all Bedrooms. •Kitchen- Ceramic Tiles. Balcony- Ceramic Tiles. |
| KITCHEN: Modular woodwork cabinets. Granite working platform with 2 ft. high glazed ceramic tiles above it with stainless steel sink. Provision of utility balcony. Independent RO System. |
| TOILET: Provision for Hot Cold water system with imported PPR/UPVC pipes & fittings. Glazed tiles in pleasing colours on walls up to door level. European W.C. washbasin & cisterns in white/off white shade of Hindware or equivalent brand. Chrome plated fittings of standard make. Granite counters. |
| FURNITURE/FIXTURES: Tube lights in drawing/ dining, Kitchen and all bedrooms. Wooden Almirah in two bedrooms. Audio phone system with intercom facility for security. |
| PARKING : Adequate parking in the complex with covered / allotted open parking at reasonable rates. |
| Type | Size (Sq ft) | Price Per Unit | Price |
|---|---|---|---|
| 2 BHK | 1250 | 8400 | 1.05 Cr |
| 2 BHK | 1290 | 8527 | 1.10 Cr |
| 3 BHK | 1620 | 9568 | 1.55 Cr |
| 4 BHK | 2050 | 10976 | 2.25 Cr |