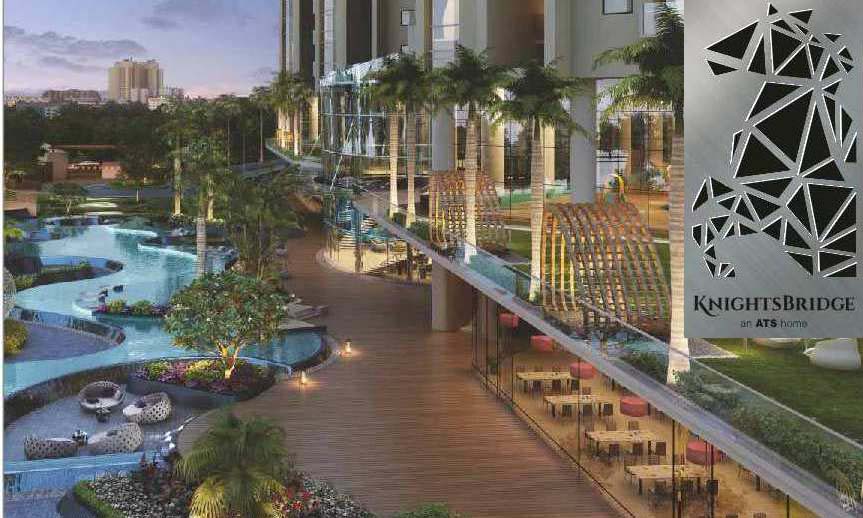
ATS KnightsBridge
Sector - 124, Noida

Sector - 124, Noida
6
5
200
Dec 2024
UPRERAPRJ3574
APARTMENTS
• Living room connected with elaborate deck area.
• Master bedroom suite allows provision for separate his and her dress areas. All bedrooms with
separate dress areas.
• Floor-to-floor height of 3.60 m.
• Complete family sit-out area on deck.
SOFT SERVICES
• Concierge *
ELEVATORS
• 3 elevators per core serving single apartment on a floor with a personalised elevator lobby. Service
elevator with separate service lobby for all the apartments as well as a separate service entrance.
ENTRANCE
• Triple-height 5 star entrance lobby at upper ground level.
SPECIAL SYSTEMS
• IP based video door phone inter-connected to main entrance from each apartment.
• IP based Satellite Antenna TV (IPTV) system.
LIFE SAFETY
• Elaborate fire detection system.
CLUB AMENITIES
• Kids play area • Mini theatre with a capacity of 30 people* • Business centre* • Cafeteria/
Restaurant* • Multipurpose hall* • Squash court • Tennis court • Badminton court • Yoga room
• Cards room • Gymnasium • Spa facilities* • Utility shops (grocery, dry-cleaning, salon/parlor,
bakery) • Table Tennis • Billiards and Pool
(COLD SHELL)
FLOORING
All internal spaces in the apartment with bare concrete/IPS.
WALL/CEILING
All internal walls and ceilings within the apartments would be rough plastered and unpainted.
EXTERIOR
Appropriate finish of exterior grade texture paint.
DOORS AND WINDOWS
Main door(veneer polished) and external doors and windows will be provided.
PLUMBING
Vertical stacks for water supply and drainage will be provided in the shafts with connecting points
provided in the toilets/kitchen. Internal distribution of water supply and drainage will be done by the
customer according to the internal layouts at his own cost.
ELECTRICAL
Only PVC conduits will be provided in the ceiling slabs up to drop points. No light points,
fixtures/switches will be provided.
HVAC
Air-conditioning distribution shall be provided as per the standard layout of the apartment. Any
changes in the same shall be to the allottees account.
ELEVATOR
High-speed elevators to be provided for access to all floors with separate service elevator and lobby.
GENERATORS
Generator to be provided for 100% backup of emergency and safety facilities, elevators and common
areas with suitable diversity.
CLUBHOUSE AND SPORTS FACILITIES
Clubhouse with swimming pool to be provided with his/her change rooms, well-equipped gymnasium,
indoor and outdoor games areas, multipurpose hall, jogging track, etc.
SECURITY AND FTTH
Provision for optical fiber network; video surveillance system, perimeter security and entrance
lobby security with CCTV cameras; fire prevention, suppression, detection and alarm system as per
fire norms.
| Type | Size (Sq ft) | Price Per Unit | Price |
|---|---|---|---|
| 4 BHK + SR | 6050 | 0 | On Request |
| Penthouse | 10000 | 0 | On Request |
send me the project details
By harshil pahwa on 17-08-2016